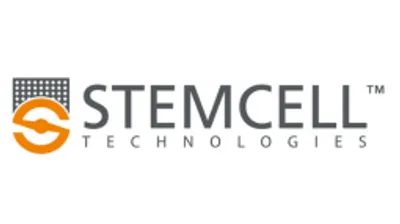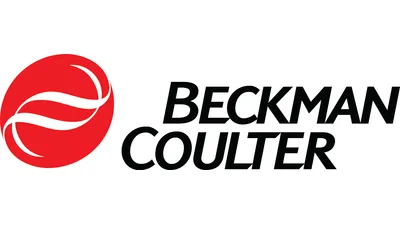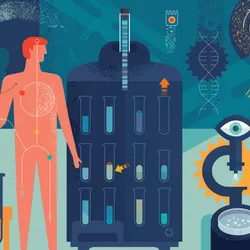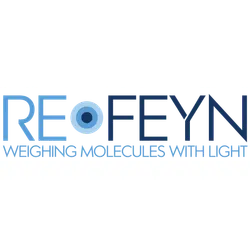By Bob Grant
Can Labs Go Green?
Can labs go green? Sustainable solutions may involve trade-offs, but proponents say research facilities with an environmental sensibility can be affordable and effective. By Bob Grant ARTICLE EXTRAS Greenest of the greenAnatomy of a green lab Green lab slideshow List of resources Howard Beittenmiller's pale blue eyes light up as he points to a coaster-size, perforated metal disk embedded in the walkway under our feet. We're standing above the vast
Written byBob Grant
| 12 min read
Register for free to listen to this article
Listen with Speechify
0:00
12:00
Share
Interested in reading more?

Become a Member of
Receive full access to digital editions of The Scientist, as well as TS Digest, feature stories, more than 35 years of archives, and much more!
Already a member? Login Here
Meet the Author

From 2017 to 2022, Bob Grant was Editor in Chief of The Scientist, where he started in 2007 as a Staff Writer. Before joining the team, he worked as a reporter at Audubon and earned a master’s degree in science journalism from New York University. In his previous life, he pursued a career in science, getting a bachelor’s degree in wildlife biology from Montana State University and a master’s degree in marine biology from the College of Charleston in South Carolina. Bob edited Reading Frames and other sections of the magazine.
View Full Profile
Published In
Share











